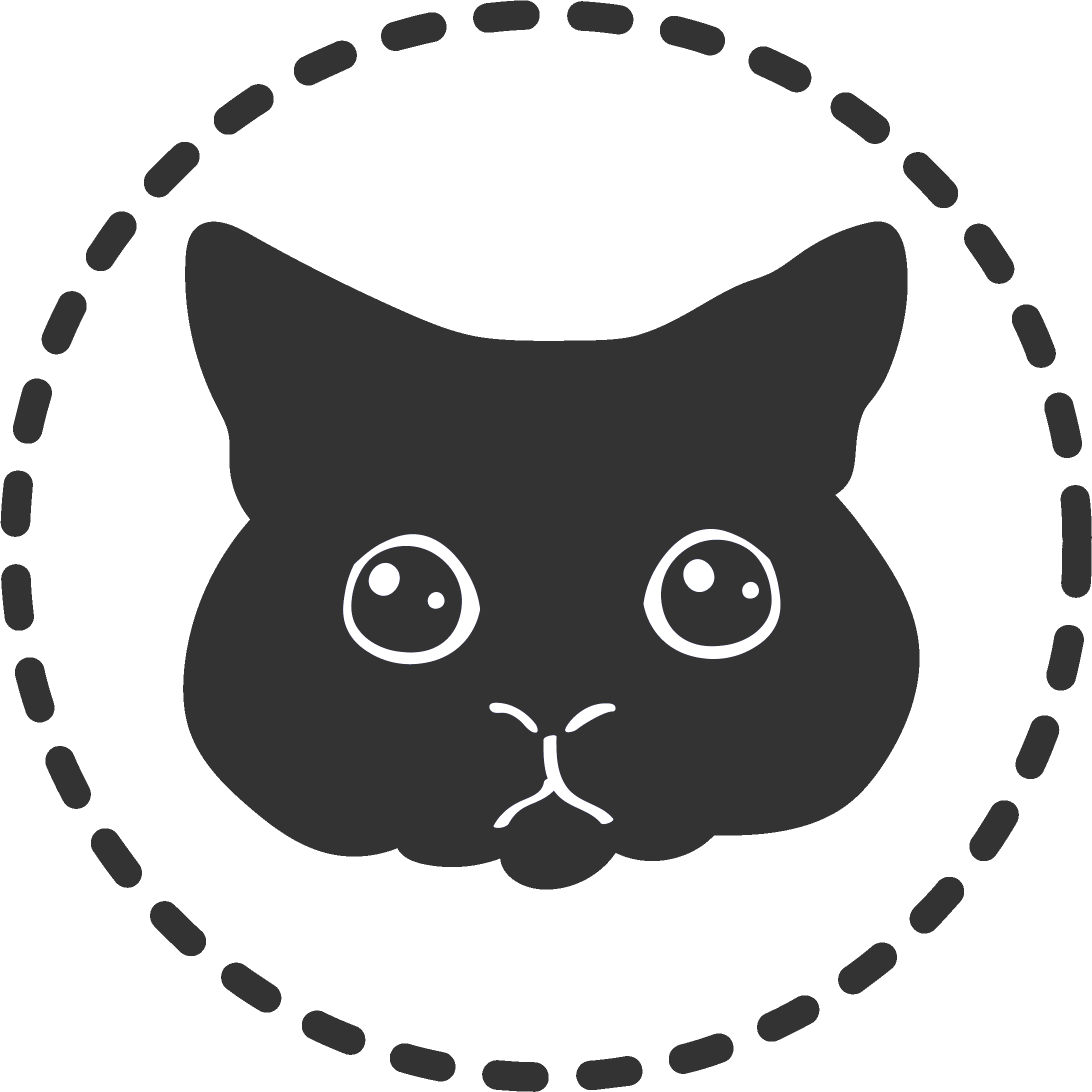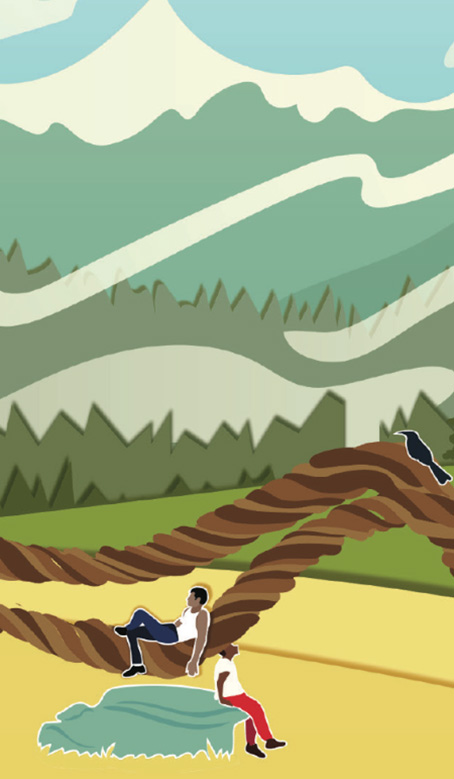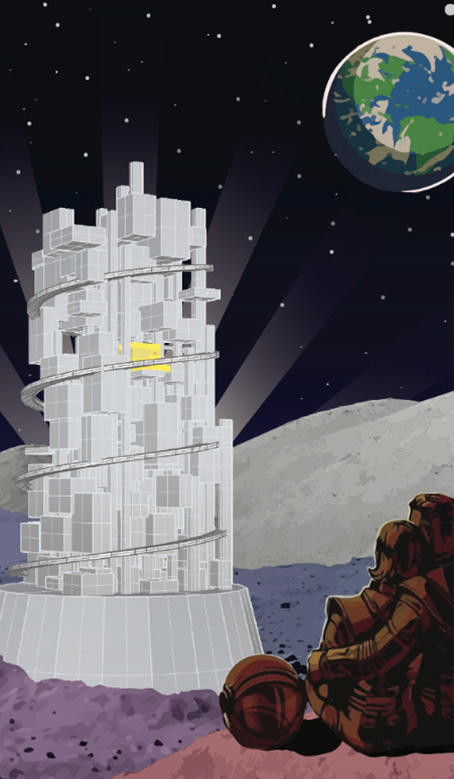Graffiti-Oper

--- Elevation ---
--- Visual Development ---

The expansive form of the opera house is quite literally "opened up," with sections of its form left open to the air. Symbolically, this opens up this historically prestigious cultural space to the public, and to both Friedrichshain and Kreuzberg.
The walls are left blank, invited to be painted by the public, filled with the Graffiti cultures of both Friedrichshain and Kreuzberg.
Proposed graffiti (image on right), references the influential magazine "Jugend" which inspired the "Jugendstil" (German Art Neveau) movement in the early 20th century.

--- Site ---
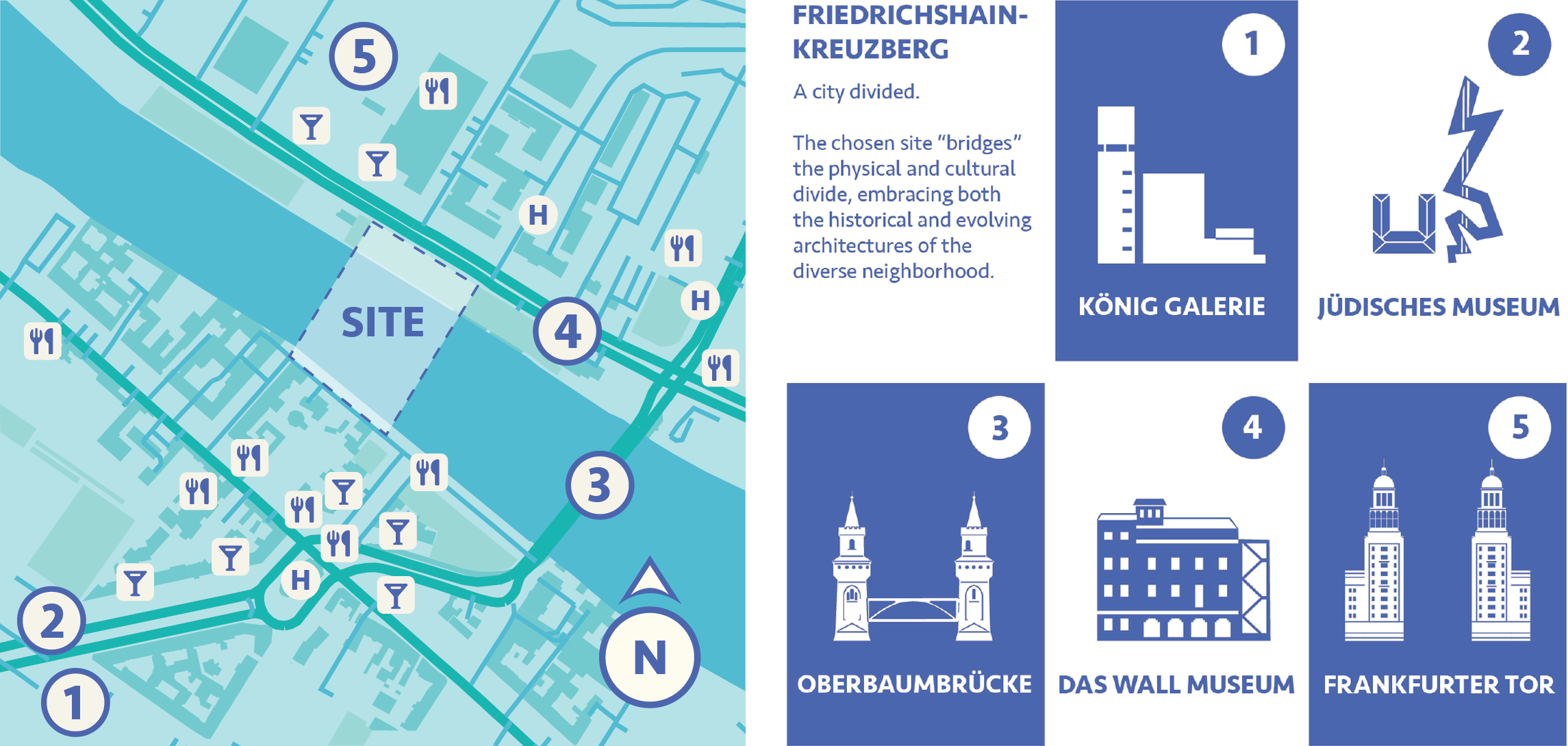
--- Floor Plans ---

The first floor is a functional space for staff, housing the kitchen, staff locker room, and staff toilet. The kitchen is walled in glass, so the cooking can be viewed as guests make their way up the ramp to the dining area.

The second floor contains the first of the dining areas. Food is brought up through the elevator, and guests make their way up the ramp.
Archive of Memory

--- Visual Development ---
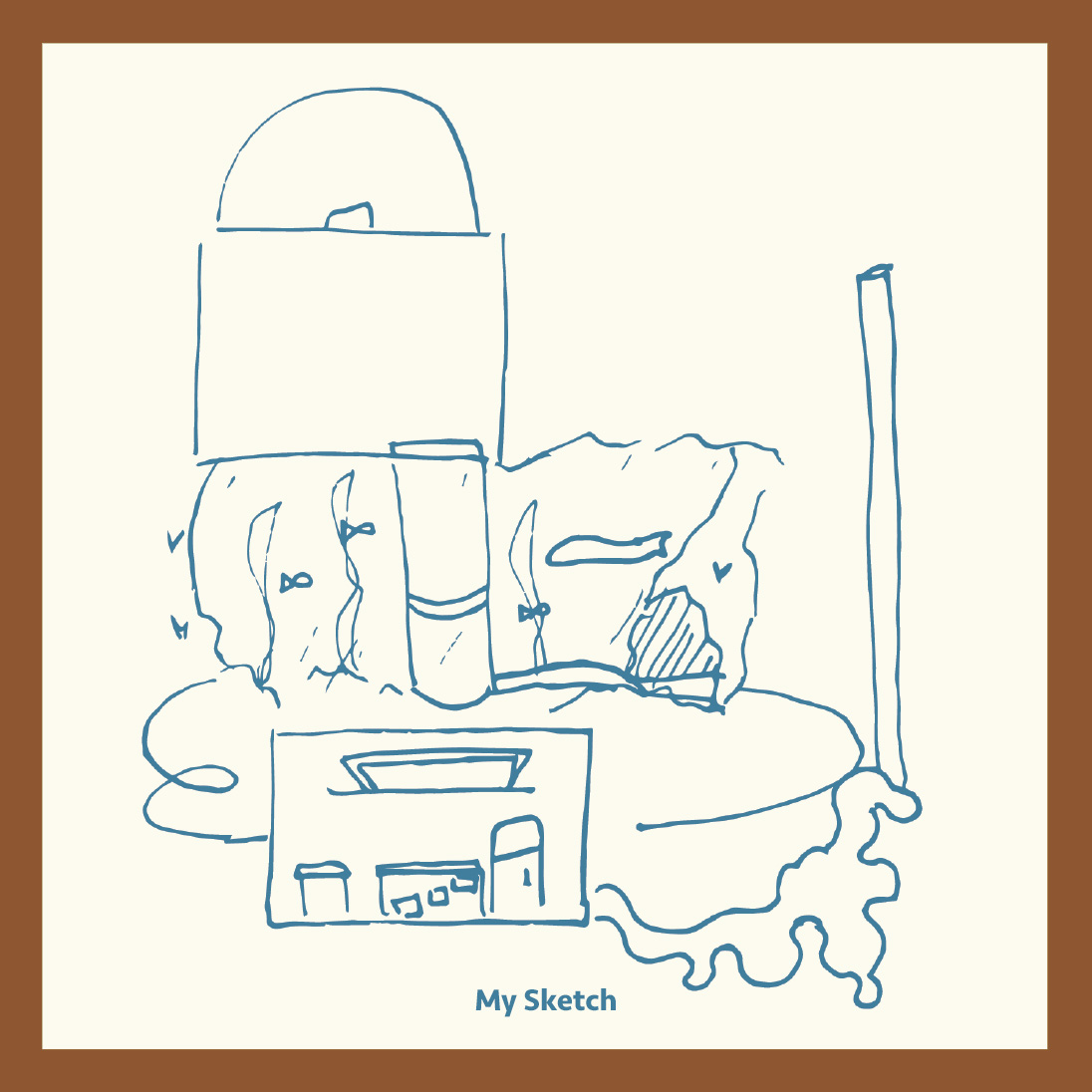

--- Site Analysis ---

--- Floors ---

TODAY / GROUND LEVEL: The first of the floors, the "Today" level is grounded and open to the air, encouraging visitors to live in the present moment. The "Today" floor represents memories in the making, the most vivid and present stage of memory, and hides its architecture in the surrounding foliage.
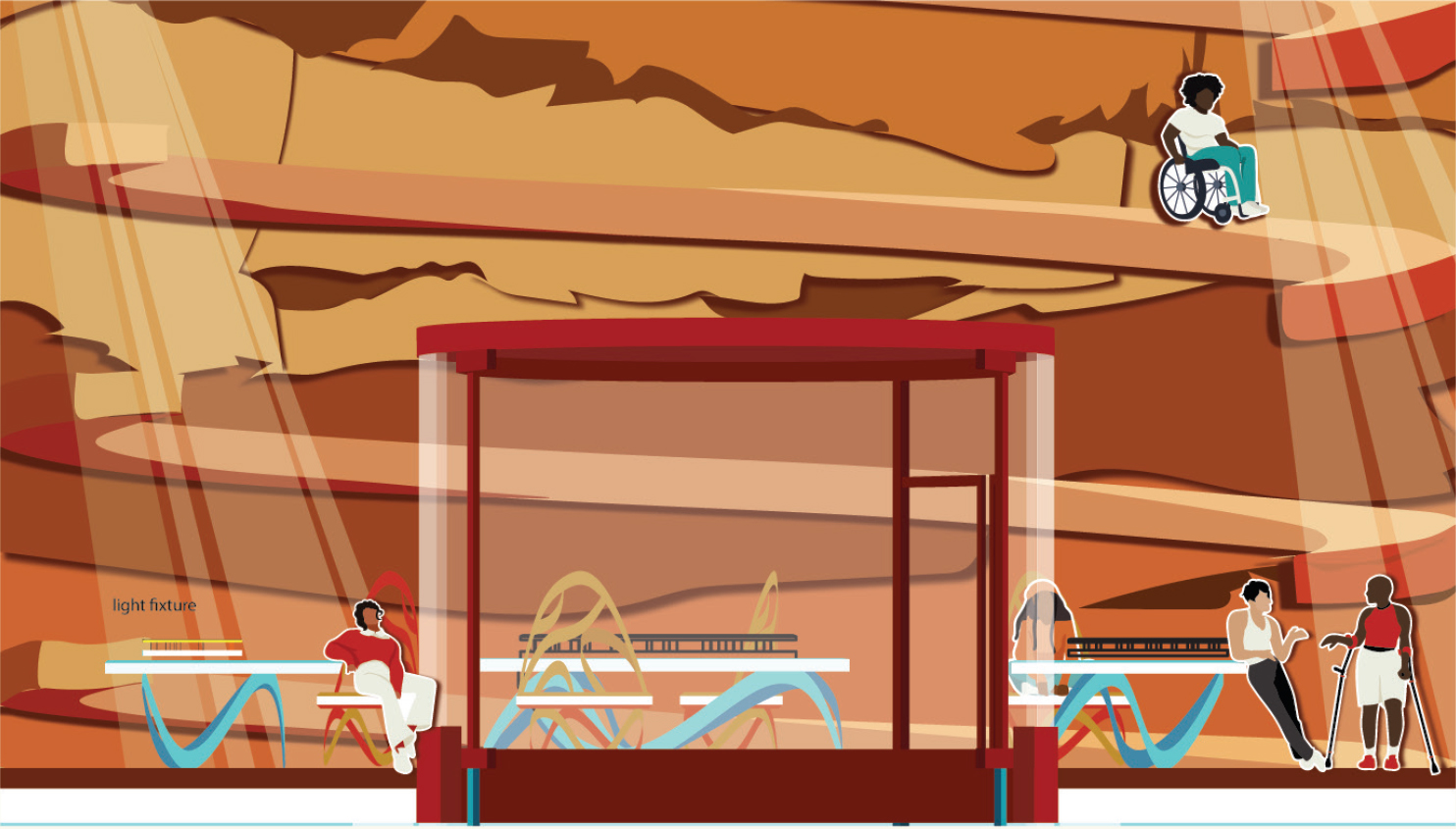
ARCHIVE OF YESTERDAY / SUBLEVEL 1: Just below "Today" is "Yesterday," a space representing recent memory.
This space represents memories made vibrant only by their proximity to the present. Thus, the only light in the space is brought through skylights from the "Today" floor.
Like today, the space is similarly grounded in reality, as memories have yet to be distorted by the mind.
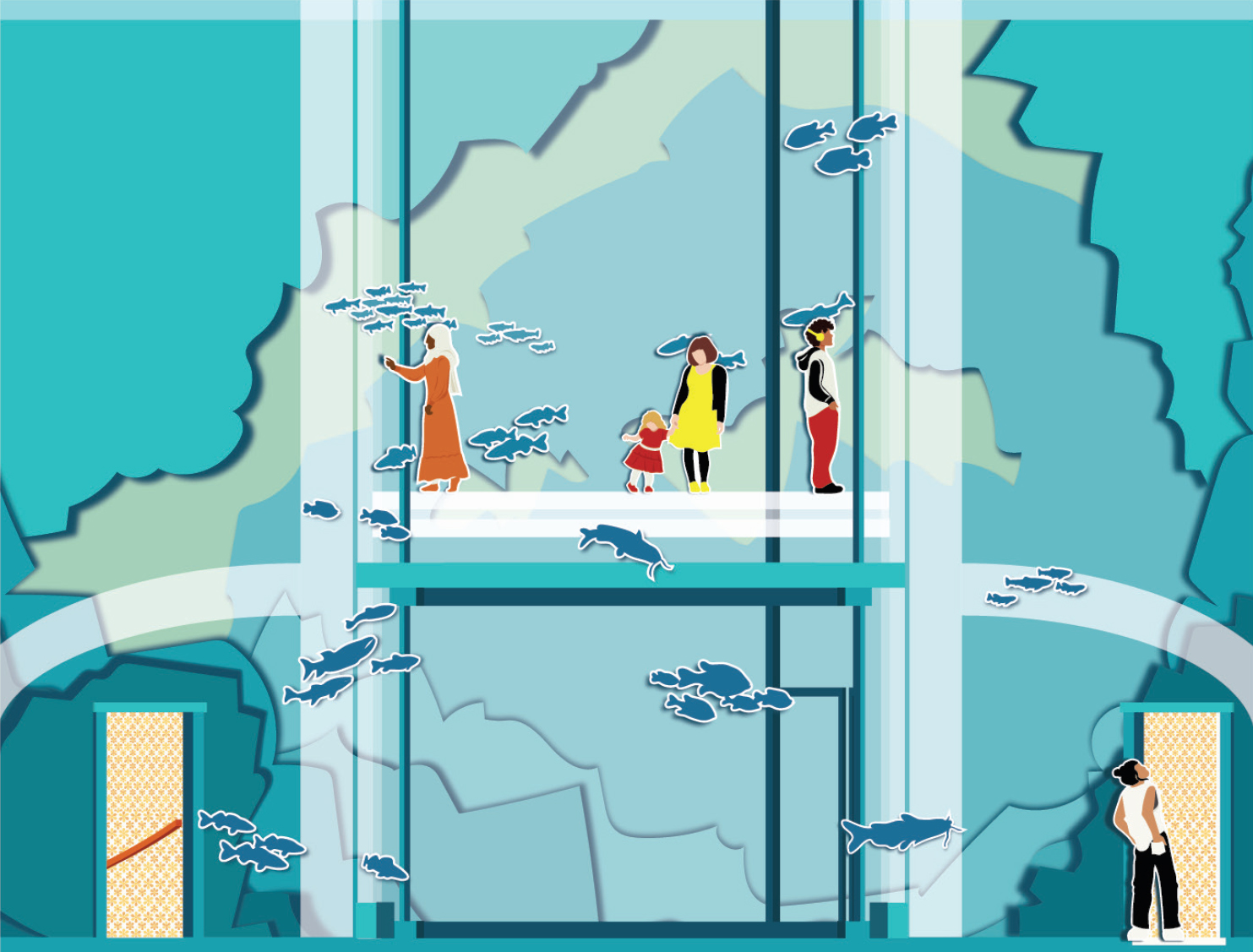
ARCHIVE OF AMNESIA / SUBLEVEL 2: Claustrophobic, with no corners to hide in, the "Amnesia" floor removes control from the experience, guiding visitors through a space they cannot touch. A round elevator takes guests through an aquarium, immersing them in an intangible, suffocating space which evokes the feeling of blurry memory.

ARCHIVE OF CHILDHOOD / SUBLEVEL 3: As in childhood, everything on this level has been scaled so that an adult can once again experience the proportions of a 5 year-old. The kitchen represents a universal space, one that is central to most cultures and childhoods. This space is brought into a child's perspective not only by size but by color, as everything is hypersaturated, mimicking the bright adoration a child might find in objects and colors well-known to an adult.

This space recalls the body memory through soft walls, floors, and comfort, a space enclosed. A heartbeat plays over speakers, and there are spaces not just to walk but to dwell, to rest, and to remember.
Infinity's Embrace
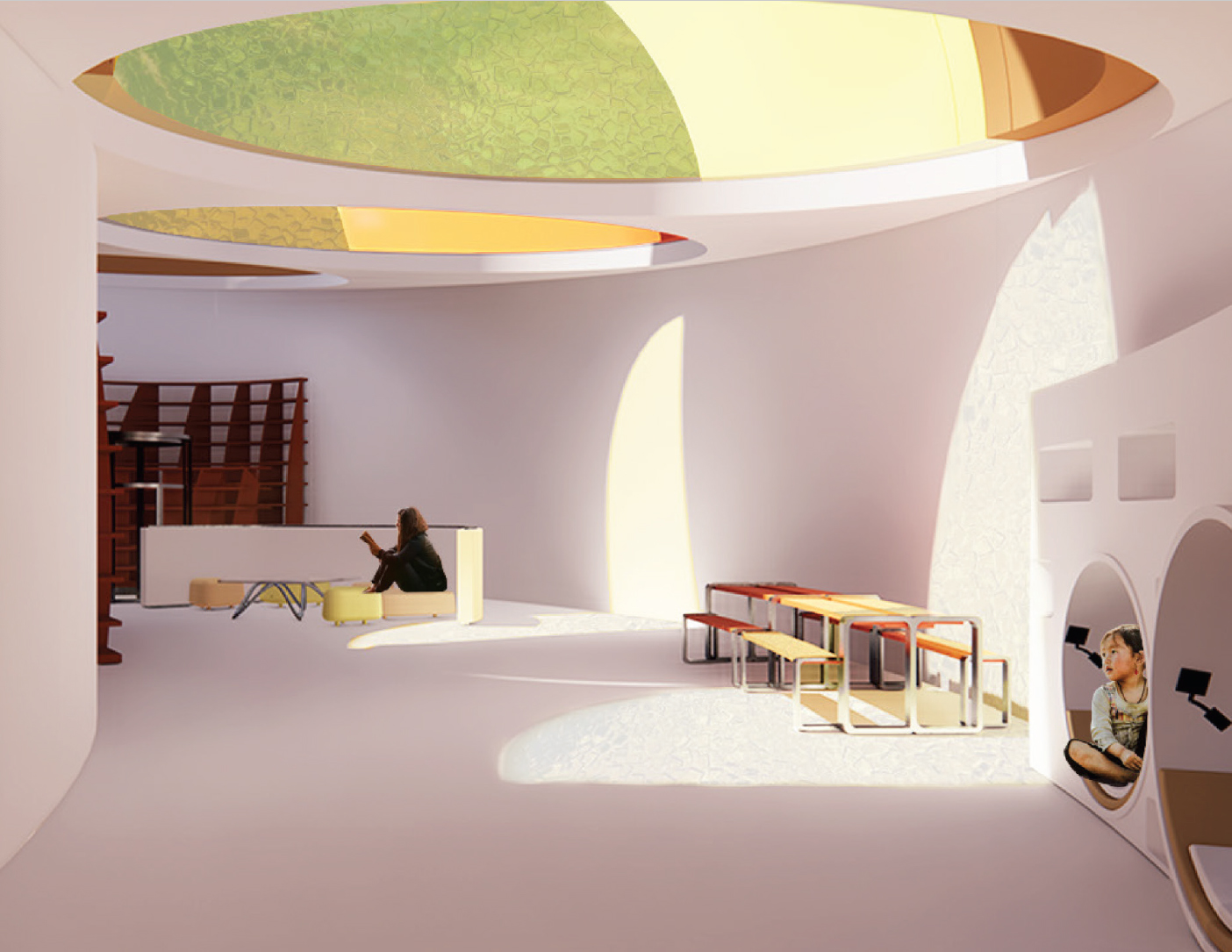

EARLY CONCEPT - GRAVITY

SPACES / LEVELS
--- SITE PLAN ---

The community garden is a third space, connected to the community center through a "wormhole" structure, creating both a shaded pathway and a space for vined plants to thrive.
--- ELEVATION ---

Lunar Hospitality

